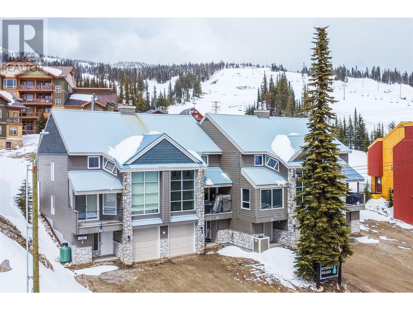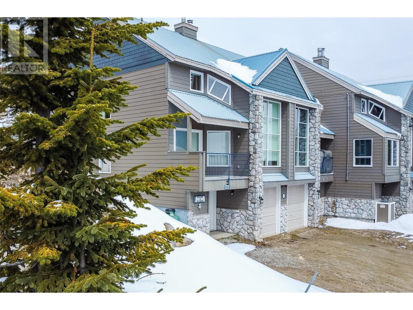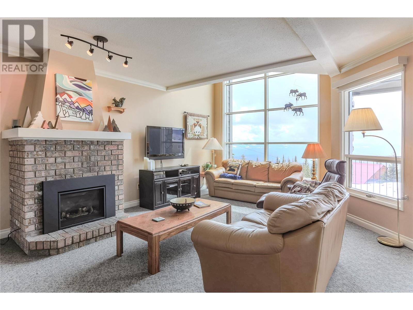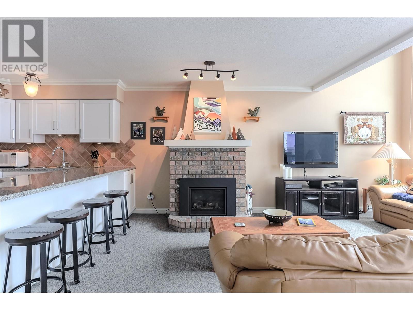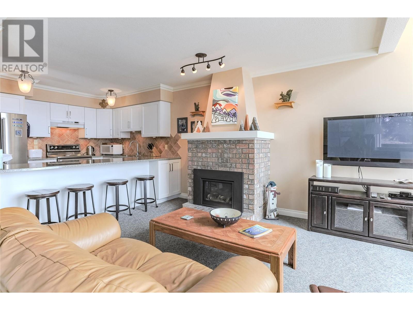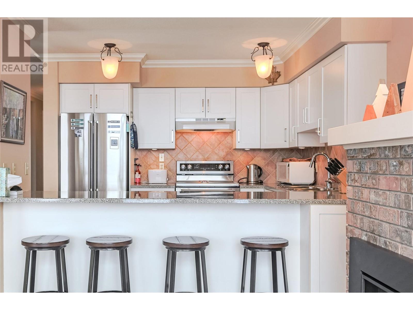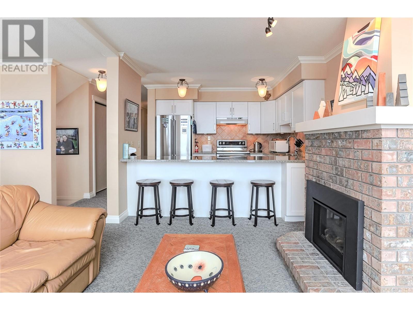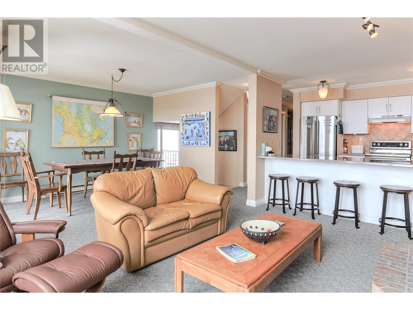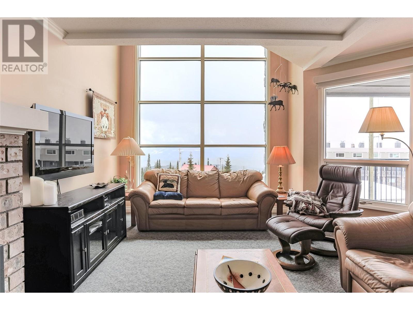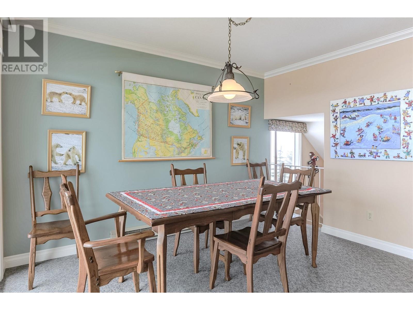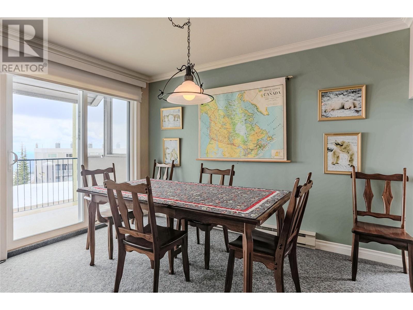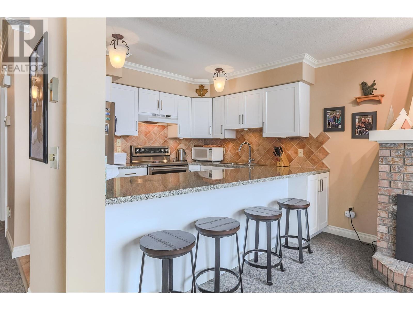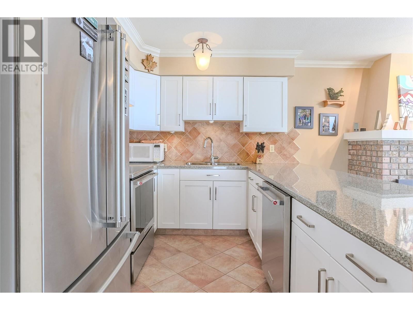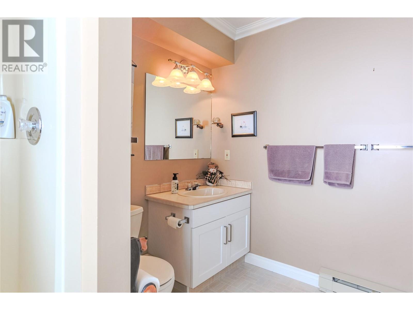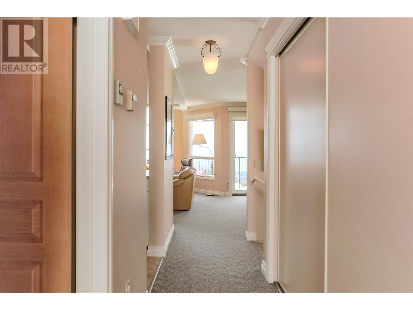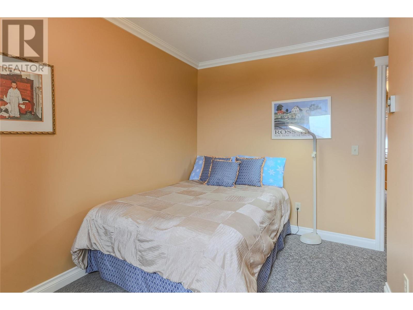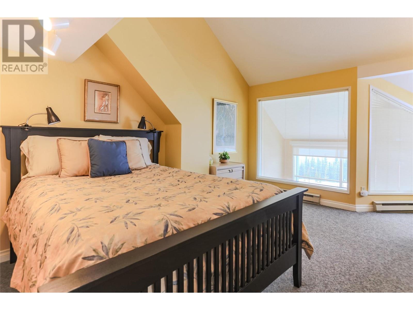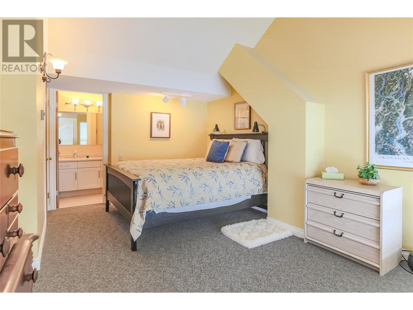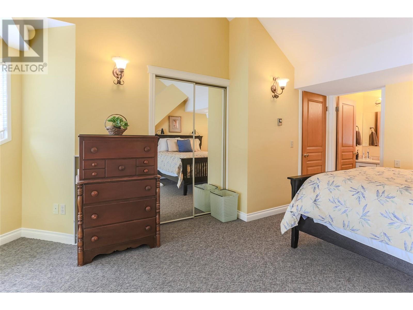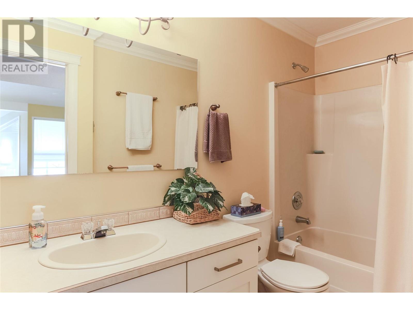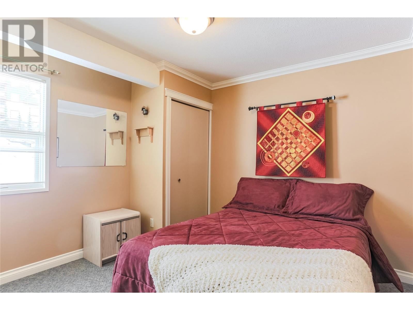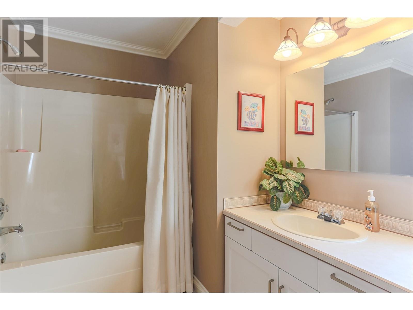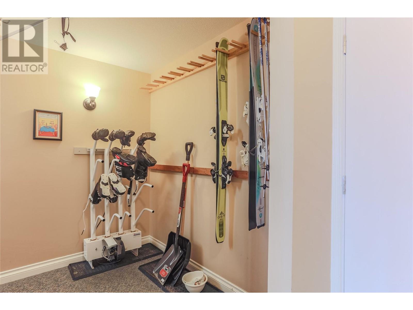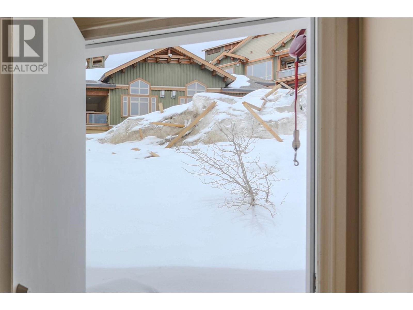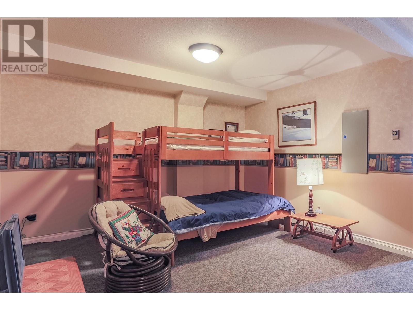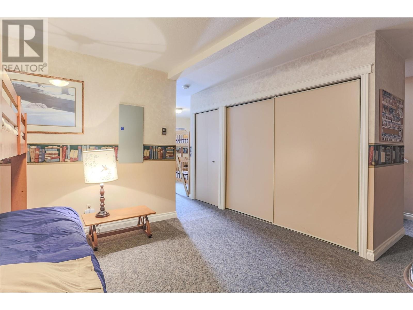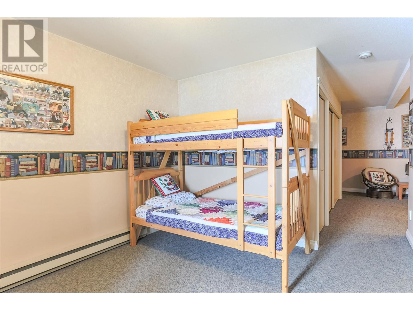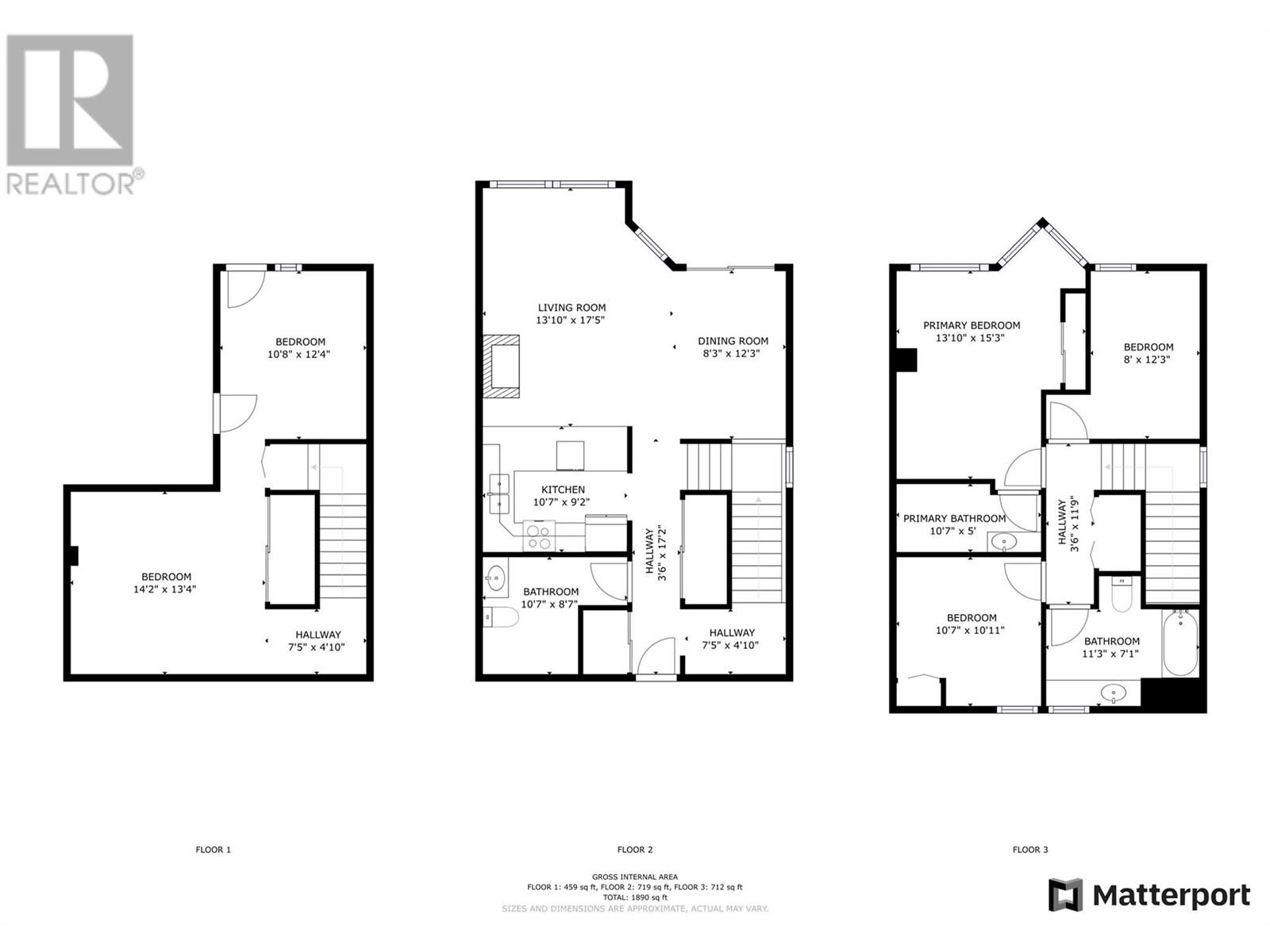$934,000
ID# 10311729
7615 Porcupine Road Unit# 1
Big White, British Columbia V1P1T4
| Bathroom Total | 3 |
| Bedrooms Total | 3 |
| Half Bathrooms Total | 0 |
| Year Built | 1990 |
| Heating Fuel | Electric |
| Stories Total | 3 |
| Foyer | Second level | 7'5'' x 4'10'' |
| 3pc Bathroom | Second level | 10'7'' x 8'7'' |
| Dining room | Second level | 12'3'' x 8'3'' |
| Living room | Second level | 17'5'' x 13'10'' |
| Kitchen | Second level | 10'7'' x 9'2'' |
| Bedroom | Third level | 10'11'' x 10'7'' |
| 4pc Bathroom | Third level | 11'3'' x 7'1'' |
| Bedroom | Third level | 12'3'' x 8' |
| 4pc Ensuite bath | Third level | 10'7'' x 5' |
| Primary Bedroom | Third level | 15'3'' x 13'10'' |
| Den | Main level | 14'2'' x 13'4'' |
| Mud room | Main level | 12'4'' x 10'8'' |
